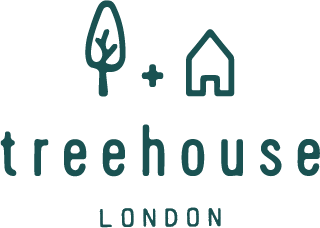Pay Now and Save
Pay Now on your stay of 3 to 4 nights and save 35%
What You Get
- 35% off best available rates
What to Know
Reservations must be fully paid at time of booking
Non-refundable
Book this offer
Check in
Friday
12
Dec
Check out
Saturday
13
Dec
Sweet Deals & Sleepy Steals
Take advantage of special offers and perfectly prepared packages as you explore London.

Ends
Sleep
Eat + Drink
London
Twixmas in the Treetops
Two half bottles of Silverhand English Sparkling Wine
Flexible 24-hour cancellation

Ends
Sleep
London
Glow & Go
Beauty gift basket with:
Products from AMELIORATE, Biossance and Christophe Robin
Voucher for Reviv
Two cocktails
1pm check out
Prepaid and Nonrefundable

Sleep
London
Suite Weekend Retreat
Daily breakfast for two
1pm late checkout
Flexible 24-hour cancellation

Sleep
London
Family Tree
Breakfast at Madera
Children's teepee setup
Milk & cookies
Children's bathrobe & slippers
Flexible cancellation

Sleep
London
The Flavour Fix
30% off your stay
£25 credit at The Nest rooftop bar or Madera our all day Cali-Mexican restaurant per stay
Flexible 24-hour cancellation
Rooms You May Like

Clubhouse Suite
Avg Size:
409 sq. ft.
38 sq. m.
2 People
King Bed

Lookout King
Avg Size:
258 sq. ft.
24 sq. m.
2 People
King Bed

Lookout Two Doubles
Avg Size:
258 sq. ft.
24 sq. m.
4 People
Twin Bed

























